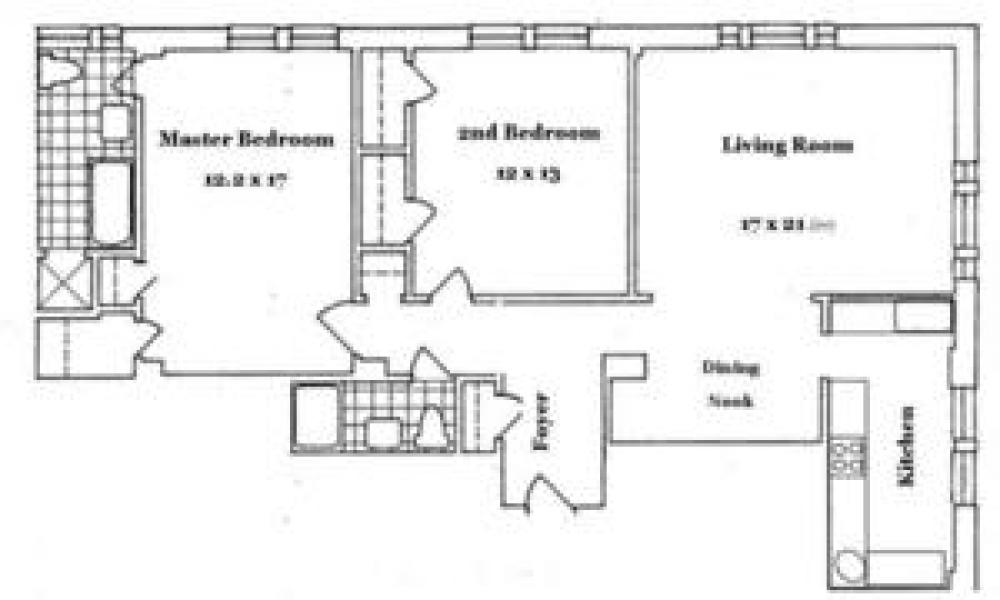

| 375 West End Avenue WEB ID# 620231 |
EXCLUSIVE AGENT |
 |
|
Gorgeous mint classic prewar 2 bedroom, 2 bath home plus dining in top area building! Spectacular light throughout, with ultra charming treelined views to the Apthorp and beyond. The stately corner living room boasts soaring 10' ceilings and designer touches, and is open to the separate dining area creating a sweeping 17x21 entertaining area. The entire home is filled with natural light throughout from its oversized windows and open tree-side exposures, affording light and views not commonly found on West End, especially at parlor level. The windows themselves are custom made African Mahogany with 5/8" annealed Low-E laminated "safety" glass, and finished with restored and replated original hardware to maintain the prewar detail. Glorious moldings and warm hardwood floors lead to a fully renovated 15' long windowed kitchen, featuring deep cherry wood cabinets, black granite counters, and high end stainless steel appliances such as the Fisher Paykel fridge, Bosch dishwasher, GE Profile oven, and GE convection/microwave. In the bedroom wing, you will find the generous guest bedroom/den and guest bath, then arrive at the spacious master bedroom suite. True prewar aficionados will appreciate the impressively long 14' master bathroom - with separate tub and shower stall - with all the original detail in immaculate condition. There are 6 large closets, and the building also offers bike room and storage as available. Washer/Dryer permitted in the apartment. |
OFFERED AT:
|
FEATURES:
|